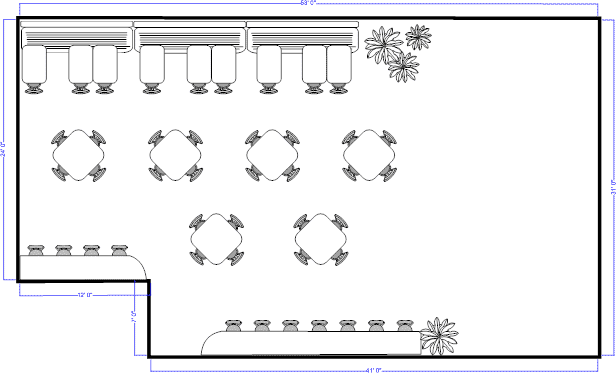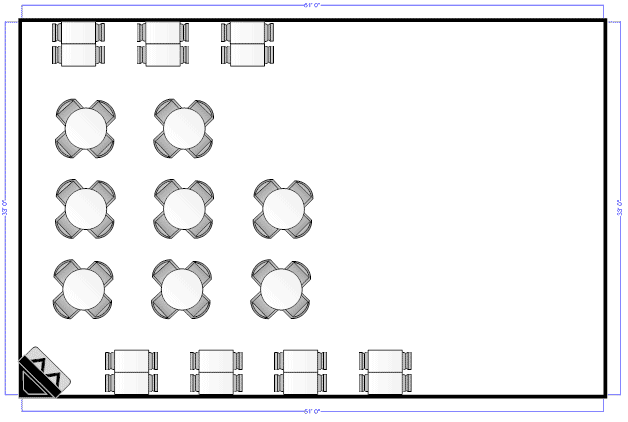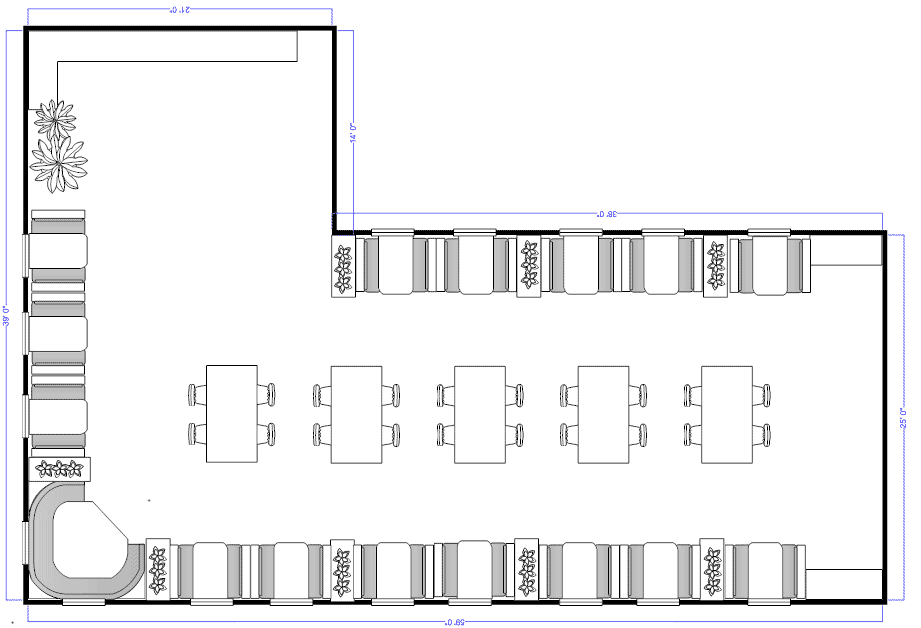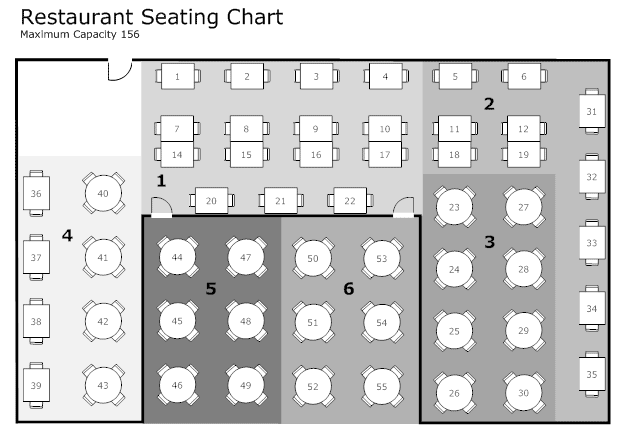When planning a restaurant your restaurant’s capacity is determined by your venue’s seating layout. Table shape and size should be carefully considered because it can ultimately affect your sales.
HOW DO I GO ABOUT CREATING A RESTAURANT LAYOUT AND FLOOR PLAN?
Before your restaurant layout and floor plan is designed you must have a business plan ready. The business plan should provide answers pertaining to questions such as restaurant type, expected opening date, budget and space constraints. A detailed business plan is an important factor in ensuring an effective restaurant floor plan.
An efficient and practical restaurant floor plan will take into consideration the ins and outs of your venue such as the flow of the waiting staff to and from the kitchen, restrooms and food preparation area. See the restaurant layout design through the eyes of everyone that will be a part of the restaurant and determine the layout to be the most effective within the constraints of space and budget.
HOW MUCH SEATING CAPACITY SHOULD I HAVE IN MY RESTAURANT?
The North American Association of Food Equipment Manufacturers (NAFEM) provides the following chart which lists the average allotted square feet recommended per customer by service type:
| Type of operation | Space allowance - per seat (SQ. FT.) | Banquet (minimum): | 10 - 11 |
|---|---|
| Table Service, Hotel / Club: | 15 - 18 |
| Fast Food (minimum): | 11 - 14 |
| Full service Restaurant Dining: | 12 - 15 |
| Fine Dining: | 18 - 20 |
| Counter Service: | 18 - 20 |
A passage area of 18” between tables and chairs is required although this distance will not accommodate wheelchairs therefore you may want to include a few wider ones. The American’s with Disabilities Act stipulates aisles will need to be at least 36” wide.
HOW DO I CHOOSE THE RIGHT AMOUNT OF SEATS TO FIT IN MY RESTAURANT?
The actual restaurant capacity of the restaurant is largely determined by the layout of the furniture. An over-sized table or too many booths may limit seating capacity and stop your restaurant from reaching maximum capacity.
The general criterion when it comes to determining seating layout is as follows:
- Dining Room-60% of total space.
- Kitchen, Storage and the other areas-40% of the total space.
The standard space allowance per customer is between 15” and 18” depending on the type of venue you are designing for. To calculate the maximum number of seats, you should divide the net dining area size by 15”-18”. Normally the number of seats will be slightly smaller based on the seating type and layout of restaurant:
- A 200 seat restaurant would need 3,000 square feet of dining space (200*15=3,000). The dining space is 60% of the restaurant therefore the total space requires as a restaurant would be 5,000 square feet.
- When the space has been established, “the general criterion” is to work backwards in order to determine the maximum number of customers you can comfortably seat. For example: in a space of 2,800 square feet, only 60% is for the dining area which totals 1,680 square feet. If we divide that number by an average of 15” per person we get 112 seats (1,680/15).
WHAT IS THE CORRECT DISTANCE BETWEEN DINING CHAIRS?
For rectangular or square table tops at least 24” of space for each diner will ensure your customers will enjoy their meal with comfort. For round tables the allowance of 25” to 28” is recommended. Distance between restaurant chairs at different tables should be at least 18” to avoid customers being bumped into by other chairs or waiting staff. If space is limited booths can be a great solution and a good way to maximize seating capacity whilst maintaining ample space for smooth flow. It is also recommended to design the layout so that there is 4-5 feet between tables.
WHAT IS THE COST TO FURNISH A RESTAURANT?
The cost of furnishing a restaurant can vary heavily depending on the size of your venue, the style of dining experience you provide and the quality of the furniture.
- For casual dining venues metal restaurant chairs, reversible tops and cast iron table bases could be an excellent fit. The average cost would be $60-$70 per seat.
- For high end dining you may opt to go with solid wood tables and American made wood chairs. In this case the cost would be $130-$140 per seat.
In summary: The cost to furnish a casual dining restaurant for 50 people is in the $3,000-$4,000 range. For a high-end restaurant, the cost would be in the $6,000-$7,000 range.
HOW CAN I SCALE DOWN ON THE COST OF MY RESTAURANT FURNITURE?
One way to reduce some of the furnishing costs is by ordering all your furniture in one place thus saving on shipping costs. Commercial furniture is shipped in bulk and stacked on pallets as a result shipping is usually 10%-15% of the total cost of the order. Most freight carriers have a minimum cost per pallet regardless if you have a 3 chair order or 20. Ordering your restaurant furniture from several sources can escalate shipping costs to a higher percentage. By ordering all your furniture from one source and location shipping costs will be reduced.
Below are some sample seating charts. Should you choose to use our service, our seating experts will work with you to ensure you have a seating plan that meets your needs while maximizing efficient use of floor space.



