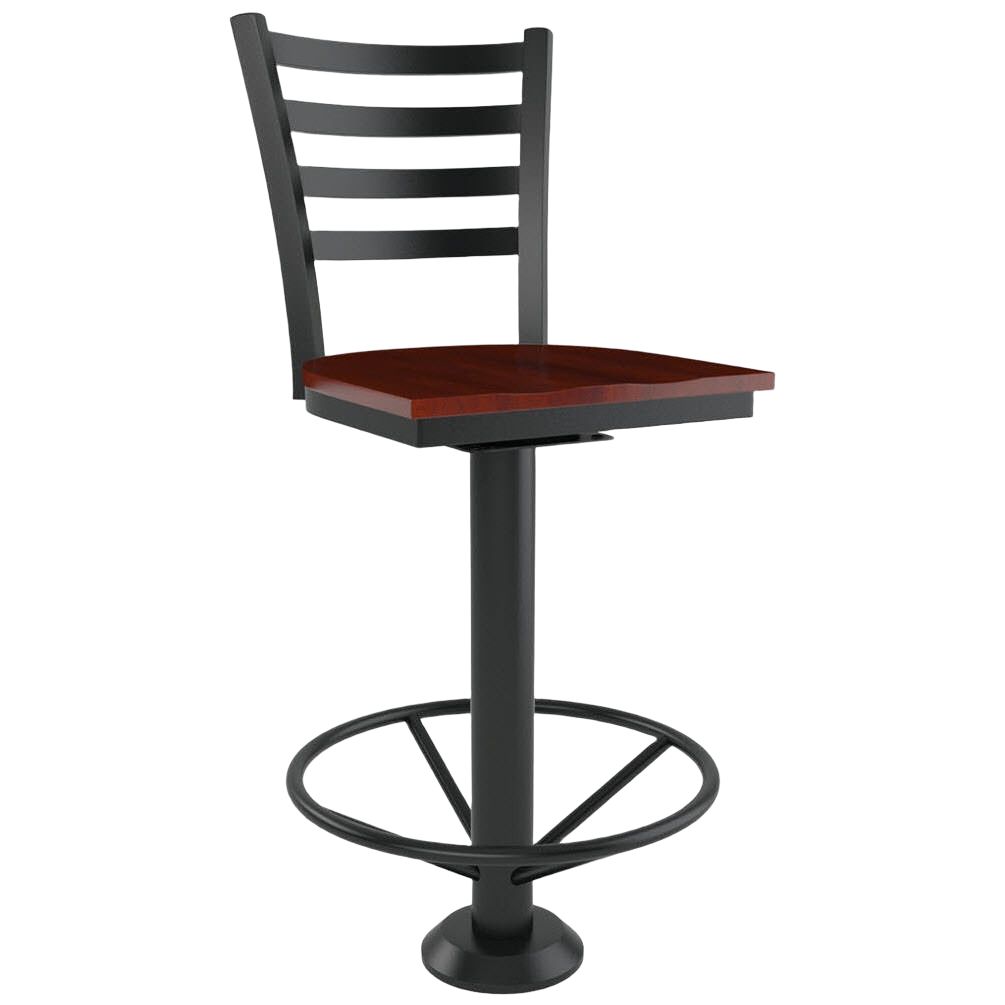Bar Stool and Counter Stool Measurements and Spacing Layout: Selecting the Right Dimension

Bar Stool and Counter Stool Difference
While types and styles and color schemes of bar stools are various, they ultimately fit into two main categories:
- Bar stools
- Counter stools
Because these stools are available in a wide range of designs and customization options, it’s easy to find either one that compliments your decor the most. Bar stools are specifically designed to fit underneath your bar. This can be an outdoor bar, breakfast bar, standalone bar or a bar table.
Counter stools can be used as multi-purpose seating in different rooms. They are especially useful in small spaces. These types of stools are considerably shorter than bar stools and fit well in kitchen counters, counter-height tables, breakfast nooks, desks, dining tables, etc.
Stool labels don’t necessarily mean they will fit the specifications of your counter or bar. Just like bar stools, counter stools may be taller or shorter than standard heights so make sure to measure first.
Which Seat Height Do You Need?
Commercial bar stools are a comfortable seating option that can also suffice as additional seating to accommodate guests. With so many bar stool dimensions to select from, finding the right seat height will help you decide which type of bar stool you need:
- Measure the seat height from your floor to the top of your counter or bar
- Determine how much space you want between your lap and the bar. As a general rule, your seat should be at least 10 to 12 inches lower than this measurement
- Subtract the number you gathered in the second step from the value in the first step. This is the target height for your stools’ seat
- Measure the bar from one end to another to determine how many stools you can fit. You should allow for at least 6 inches more for arm room in between each stool
The image below can help you decide on the stool you need:
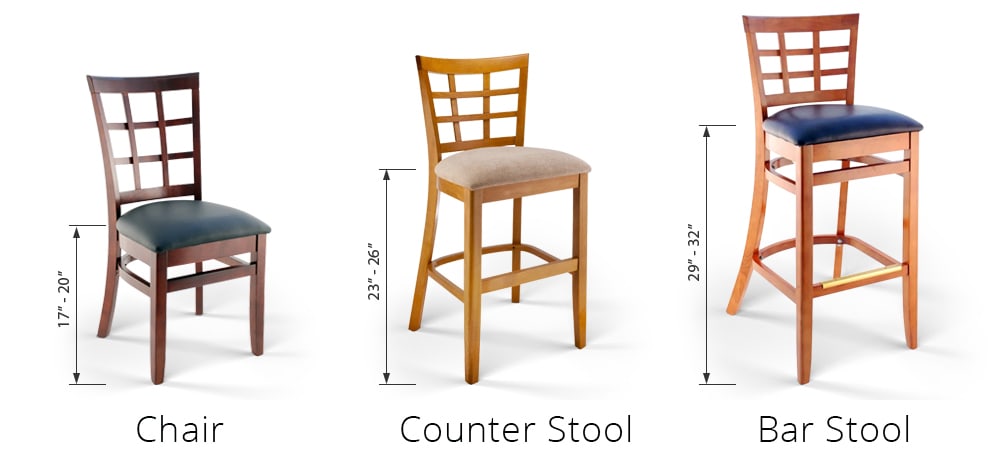
Thigh clearance and arm space
Combining these measurements together should give you an ideal range for your seating needs. There needs to be a right balance between a comfortable seating position and the proper distance from the chair and surface. Correct measurements can potentially increase the seating capacity at least and prevent overcrowding spaces at most. Additionally, you should regulate the number of bar stools you need and will fit comfortably at your table or counter. You should therefore ascertain that there is at least 24” to 30” between each stool. Furthermore, you should allow 14” from the center of the last bar stool to the wall. Wider stools need more room in between seats - 8” to 10” between stools that are 19” to 22” wide. Doing so will create enough space for your customers to dine comfortably as well easily moving in and out of their seats.
Tip: allow at least 12”-18” inches of knee space between the stool’s edge and the bar or counter.
How many Bar Stools to Fit
Since most people need at least 2 feet of personal space from other people when eating, 24” inches of space per bar stool should be allocated to ensure a comfortable dining setting. Using the following calculations will help you decide how many standard sized bar stools you are able to fit in: Divide length of bar stool by 24 equals quantity of bar stools. If the calculation results in a fraction, you can round down the next whole number which will determine how many bar stools you need.
For example, if 64” divided by 24 equals 2.6, you can comfortably fit 2 stools without arm rests at a 64 inch countertop:
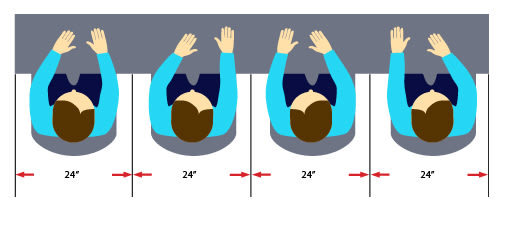
Bar stools with arm rests require more space than shown above. 30” of space per stool is recommended as people tend to flare their arms out more when they have a place to rest their elbows.
In the case of a bar stool with arm rests you would divide the bar stool’s length by 30”. Use the same calculations above or use this example below as a reference: 100 divided by 30” equals 3.33. Meaning, you can fit at least 3 bar stools with arm rests at a 100” long countertop but adding a fourth will mean your diners will feel crammed and uncomfortable. To comfortably fit 4 arm bar stools you would need at least a 120” long bar
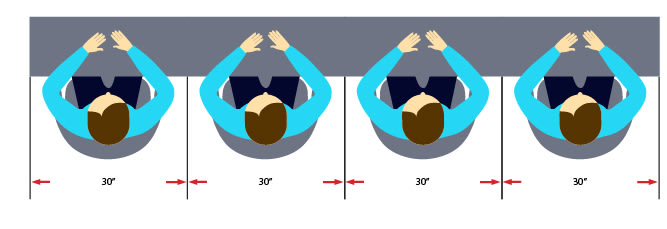
Of course, there are exceptions to the quantity rules for bar stools. A myriad of factors can have an impact on the number of stools you place at your bar. Let’s say there are 4 people who need a spot at your counter that measures 84” long. That means, each of these 4 people is given 21” of space at your counter. If you have an open-ended counter (without cabinets underneath by the leg space, legs, or walls) for instance, you can space out bar stools more efficiently on the ends to make sure everyone is given an even amount of space they can use comfortably.
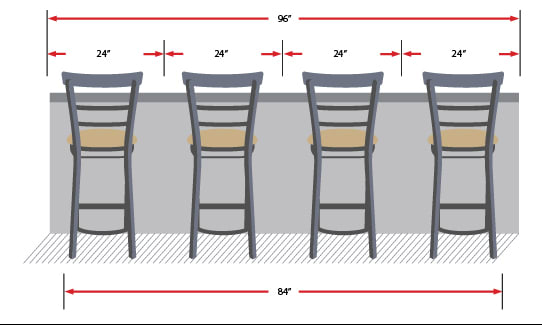
Conversely, you may be only able to fit 3 bar stools at a 96” counter that is closed in by cabinets, walls, or legs.
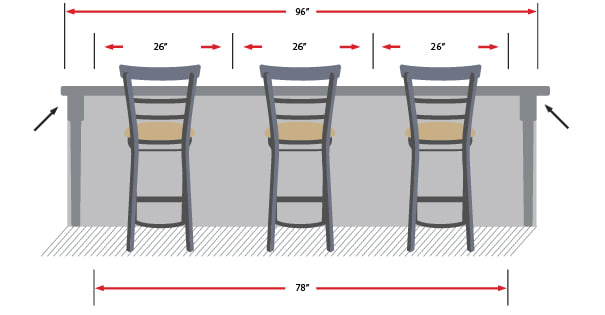
Space Behind Bar Stools
If tuck-in space for your bar stools is a concern, you can simply measure the depth of your overhang. Most overhangs measure 10” - 12” deep and the depth of most bar stool seats are 16” which means they may not push all the way into the edge of your counter-top. Having a tight space with an active walkaway can create a problem.
Backless saddle seat bar stools are your best option if you need stools that will completely tuck away underneath your counter’s overhang. This type of stools has a seat that is 12” deep. If the back of your bar stool is directly facing the back of your other bar stool or chair, allow another 24” of space from the edge of the table or counter-top so both can pull out without colliding into each other.
Customize Your Space with the Right Type of Bar Stool
Once you have measured the proper bar stool dimensions for your space and determined the number of stools you can fit, you can finally choose the style and feature that works best for your counter space, bar or table.
Bar stools are commonly made of metal and wood with a footrest underneath for extra comfort and support. Many include a selection of frame finishes, wood stains and options for a wood or padded seat with a choice of upholstery and colors. Two-toned, metal-wood combinations lend an industrial feel exuding a casual warehouse charm. Back designs range from X back, ladder back, interchangeable back, window back, vertical slat back, curved back, schoolhouse and more.
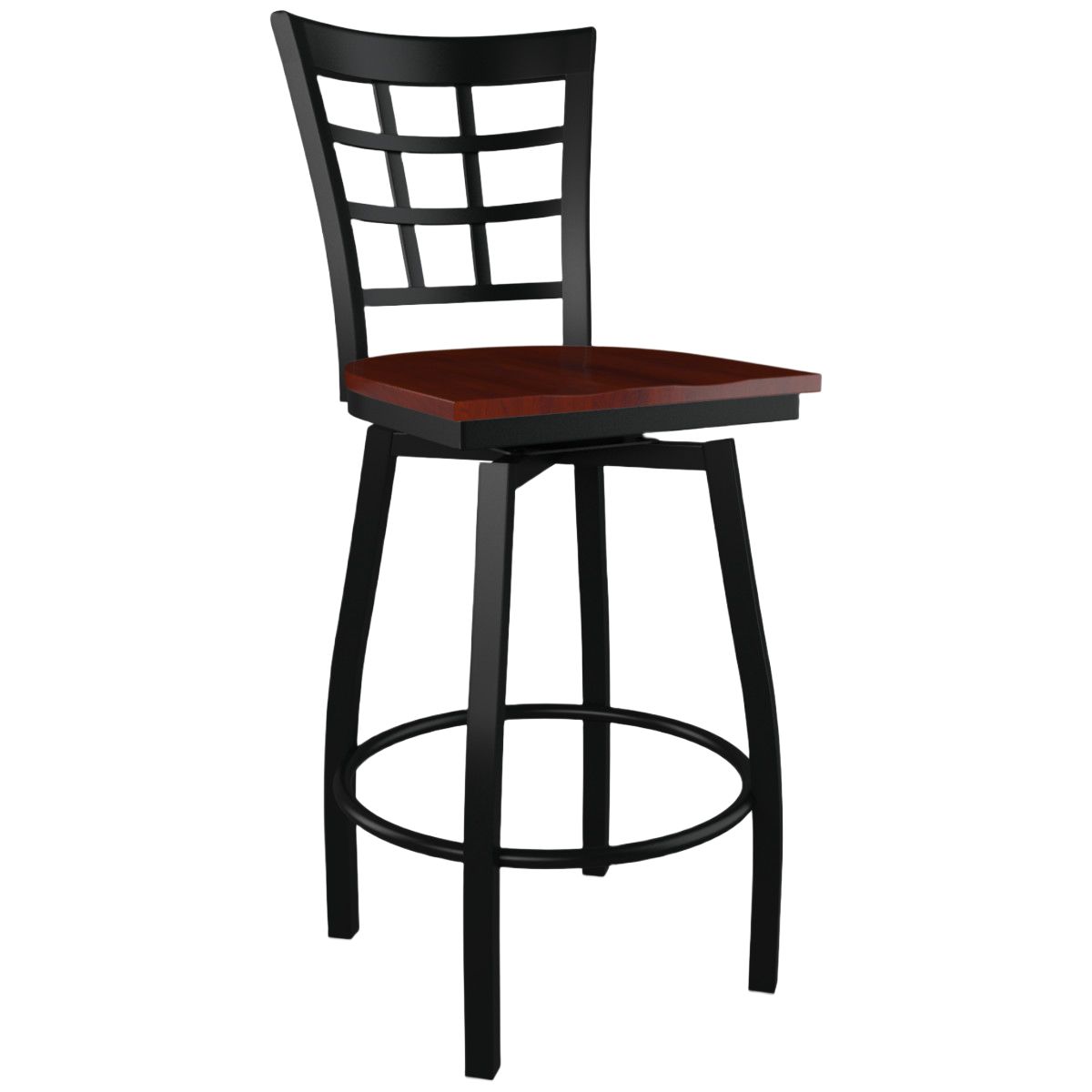
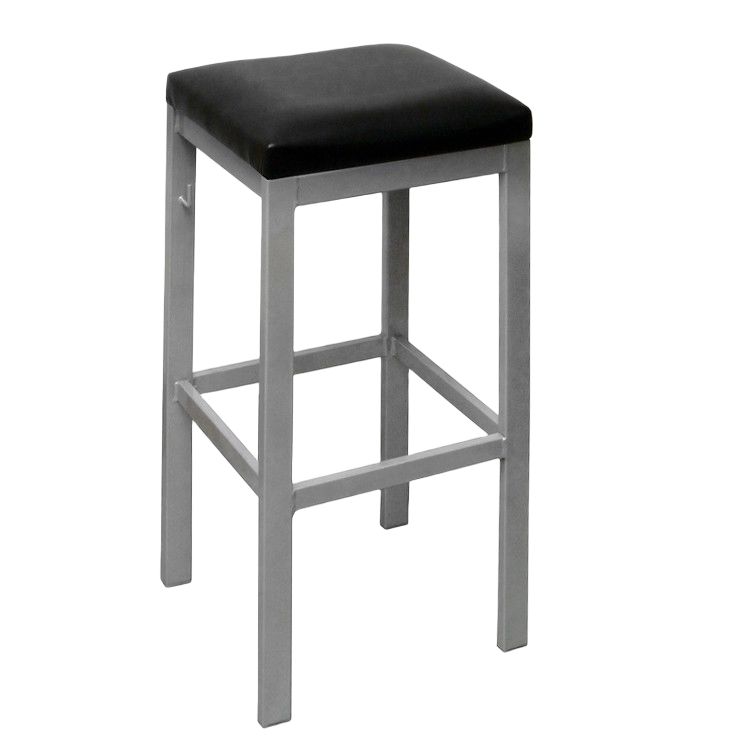
Backless Bar Stools
